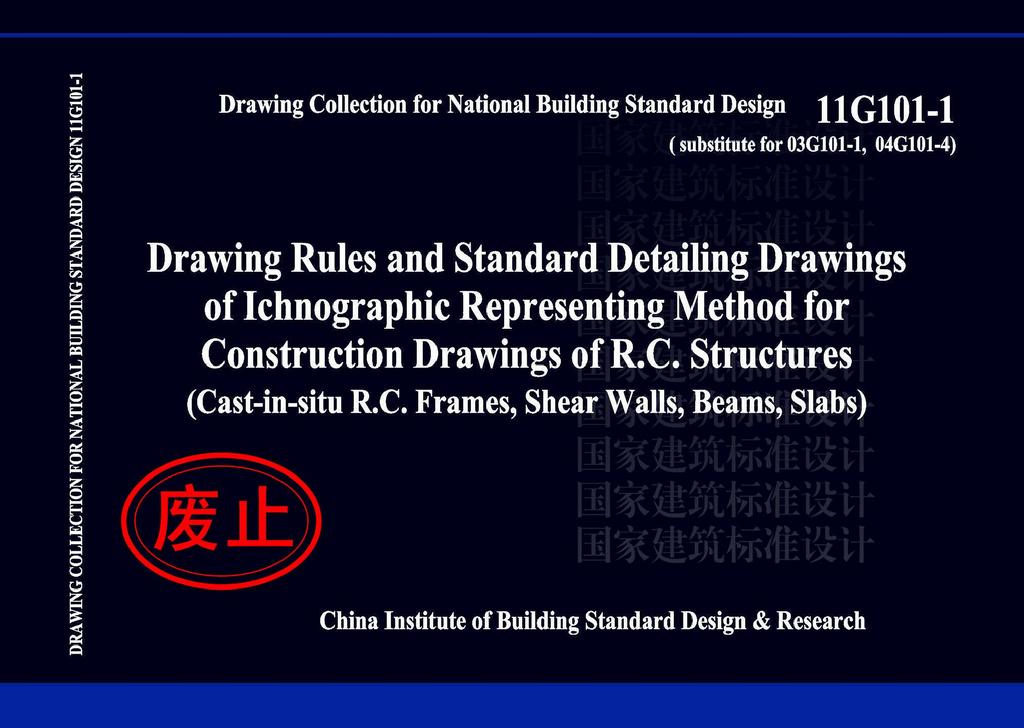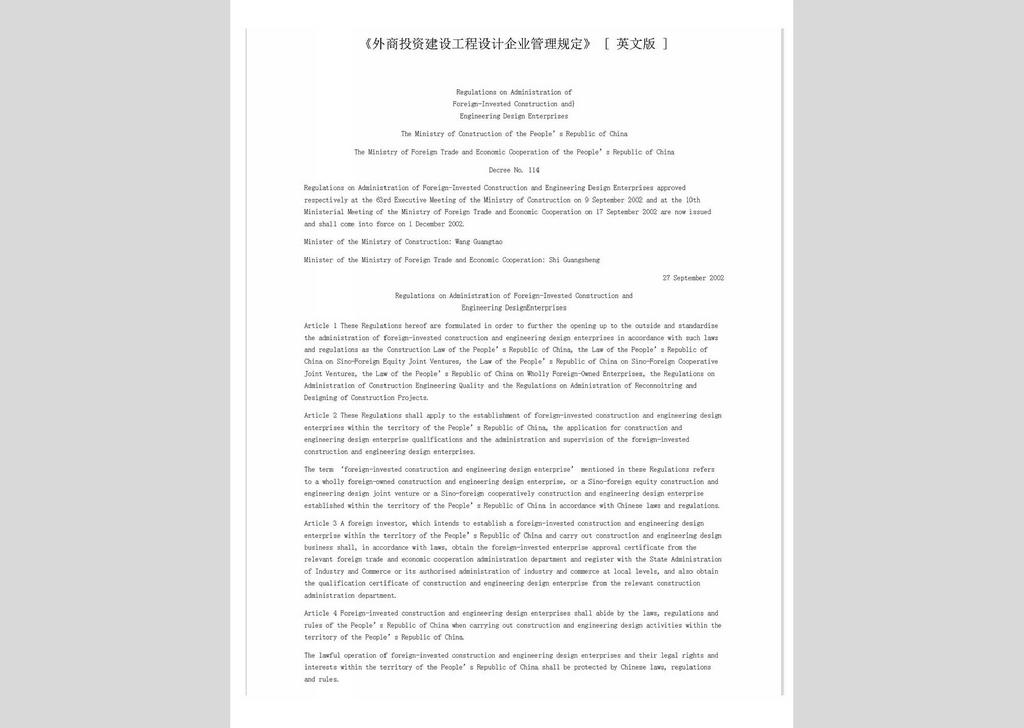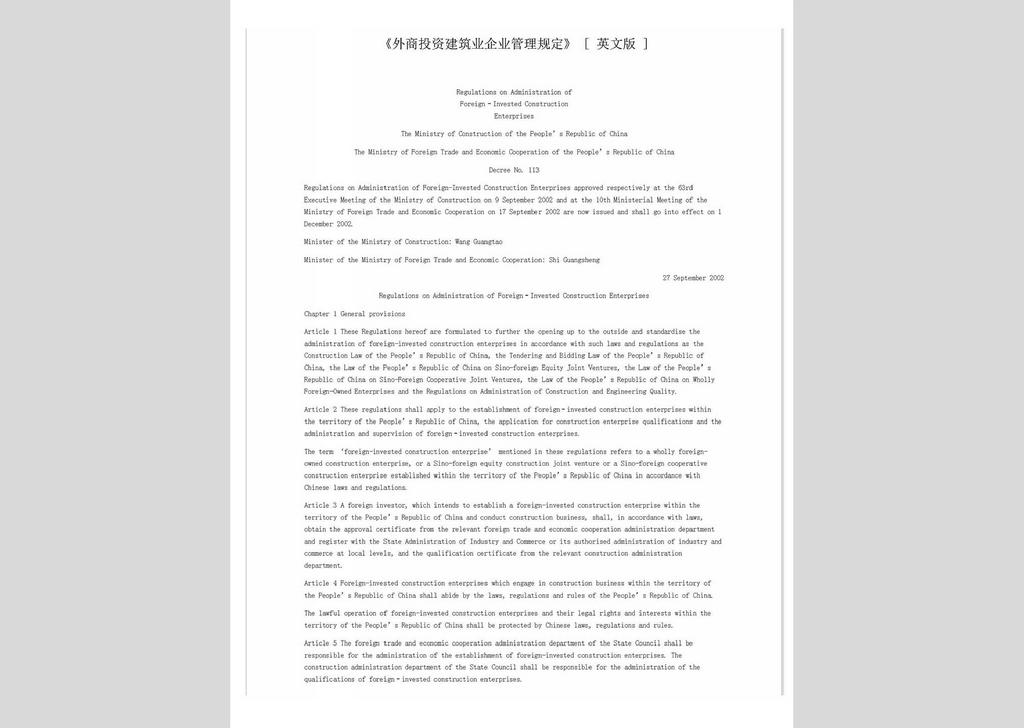11G101-1 英文版:11G101-1 英文版废止
资源类型:国标图集
发布日期:2011-09-01
实施日期:2011-09-01
废止日期:-
入库日期:2016-04-29
主编单位:
收藏
- 简介
- 目录
该图集是国标图集11G101-1《混凝土结构施工图平面整体表示方法制图规则和构造详图(现浇混凝土框架、剪力墙、梁、板)》的英文版,与中文版图集在技术内容上保持一致,条款完全吻合,适用于我国从事海外建设的工程技术人员,同时也适用于国外工程技术人员。
E11G101-1
1
Contents
6
General Instruction
10
Part One Drawing Rules of Ichnographic Representing Method
11
1 General Provisions
11
2 Rules of Ichnographic Construction Drawings of Columns
13
2.1 Representing method of ichnographic construction drawings of columns
13
2.2 Tabulated annotation
13
2.3 Sectional annotation
15
2.4 Other
15
Example of ichnographic construction drawings of columns using tabulated annotation
16
Example of ichnographic construction drawings of columns using sectional annotation
17
3 Rules of Ichnographic Construction Drawings of Shear Walls
18
3.1 Representing method of ichnographic construction drawings of shear walls
18
3.2 Tabulated annotation
18
3.3 Sectional annotation
22
3.4 Representing method of openings in shear wall
22
3.5 Representing method of exterior wall of basement
24
3.6 Other
25
Example of ichnographic construction drawings of shear walls using tabulated annotation
26
Example of ichnographic construction drawings of shear walls using sectional annotation
28
Example of ichnographic construction drawings of exterior walls of basement using ichnographic annotation
29
4 Rules of Ichnographic Construction Drawings of Beams
30
4.1 Representing method of ichnographic construction drawings of beams
30
4.2 Ichnographic annotation
30
4.3 Sectional annotation
37
4.4 Requirements for length of beam top longitudinal bars at support
37
4.5 Requirements for length of bottom bars those do not extend into support
37
4.6 Other
38
Example of ichnographic construction drawings of beams using ichnographic annotation
39
Example of ichnographic construction drawings of beams using sectional annotation
40
5 Rules of Ichnographic Construction Drawings of Slab with Beams
41
5.1 Representing method of ichnographic construction drawings of slab with beams
41
5.2 Slab concentrated annotation
41
5.3 In-situ annotation at slab support
42
5.4 Other
45
Example of ichnographic construction drawings of slab with beams
46
6 Rules of Ichnographic Construction Drawings of Slab without beams
47
6.1 Rules of Ichnographic Construction Drawings of Slab without beams
47
6.2 Concentrated annotation for slab strip
47
6.3 In-situ annotation at support of slab strip
48
6.4 Representing method of embedded beam
48
6.5 Other
49
Example of ichnographic construction drawings of slab without beams
50
7 Rules for Drawing of Slab-related Detailing
51
7.1 Types and the representing method of slab-related detailing
51
7.2 Direct annotation for slab-related detailing
51
7.3 Other
57
Part Two Standard Detailing Drawings
58
The basic anchorage length,lab labE, anchorage length la, anti-seismic anchorage length laE and correction factor ξa for tensile reinforcement
58
Environment classification for concrete structures Minimum thickness of concrete cover Detailing of stirrups in the lapping section of longitudinal stressed bars
59
Hook and mechanical anchorage type of longitudinal bars Lapping length lll,llEE for binding longitudinal bars under tension
60
Detailing of closed stirrups and hooks of tie bars Equivalent diameter and minimum clear spacing of twin bars in beam Spacing requirements for bars in beam and column Detailing of spiral stirrups
61
Connection detailing of longitudinal bars in anti-seismic frame column KZ
62
Connection detailing of longitudinal bars in anti-seismic frame column KZ of basement Connection detailing of longitudinal bars in anti-seismic frame column KZ of basement Stirrups dense section for anti-seismic frame column KZ of basement
63
Detailing of longitudinal bars at top of anti-seismic side column and corner column KZ
64
Detailing of longitudinal bars at top of anti-seismic intermediate column KZ Detailing of longitudinal bars at varying section for anti-seismic column KZ
65
Range of dense section of stirrups for anti-seismic KZ, QZ, LZ Detailing of longitudinal bars in anti-seismic QZ, LZ
66
Table for height of dense section of stirrups in anti-seismic frame column or short shear wall limb
67
Connection detailing of longitudinal bars in non-seismic frame column KZ
68
Detailing of longitudinal bars at top of non-seismic side column and corner column
69
Detailing of longitudinal bars at top of non-seismic intermediate column KZ Detailing of longitudinal bars at varying section for non-seismic column KZ
70
Stirrup detailing for non-seismic frame column KZ Detailing of longitudinal bars in non-seismic column supported by wall QZ or column supported by beam LZ
71
Detailing of reinforcement in core column XZ Compounding patterns of rectangular stirrups
72
Detailing of horizontal bars in shear wall
73
Detailing of vertical bars in shear wall
75
Detailing of restraining edge member YBZ
76
Detailing practice of restraining edge member when horizontal bars of shear wall are counted in volume-stirrup ratio for restraining edge member
77
Detailing of constructional edge member GBZ, buttress column FBZ, embedded column not at the end AZ Detailing of connections of longitudinal bars in edge memeber of shear wall Detailing of longitudinal bars in restraining edge member supported by shear wall
78
Detailing of reinforcement in coupling beam LL, embedded beam AL, edge frame beam BKL
79
Detailing of reinforcement when edge frame beam BKL or embedded beam AL of shear wall overlaps with coupling beam LL
80
Detailing of crossing oblique bars LL (JX), gathered diagonal bars LL (DX) and embedded diagonal bracing LL (JC) of coupling beam
81
Detailing of reinforcement in exterior walls of basement DWQ
82
Detailing of strengthening bars of openings in shear walls
83
Detailing of longitudinal bars in floor frame beam KL in anti-seismic design
84
Detailing of longitudinal bars in roof frame beam WKL in anti-seismic design
85
Detailing of longitudinal bars in floor frame KL in non-seismic design
86
Detailing of longitudinal bars in roof frame beam WKL in non-seismic design
87
Detailing of horizontal and vertical haunch of frame beam
88
Detailing of longitudinal bars in floor and roof beam KL, WKL at intermediate support
89
Detailing of stirrups in non-seismic frame beam KL, WKL Detailing of dense section of stirrups in anti-seismic frame beam KL, WKL Start point of stirrups when beam intersects with rectangular column obliquely or intersects with circular beam
90
Detailing of reinforcement in beam L Detailing of stirrups when main beam intersects with secondary beam obliquely
91
Position of cut point of beam bottom longitudinal bars not extended into support Range of additional stirrups, detailing of additional hanging bar Beam side longitudinal constructional bars and tie bars
92
Detailing of longitudinal bars in beam L at intermediate support Detailing of reinforcement in beams horizontally or vertically folded
93
Detailing of reinforcement in cantilever beam XL and cantilever end of all kinds of beams
94
Detailing of reinforcement in frame-supporting column KZZ, frame-supported beam KZL
95
Detailing of reinforcement in #-shaped beam JZL
96
Detailing of reinforcement in floor (roof) slab with beam
97
Detailing of connection of top continuous bars in unevenly spanned slab
98
Schematic of reinforcement in one (two)-way slab Detailing of non-contact lapping of longitudinal bars
99
Detailing of reinforcement in cantilever slab XB Detailing of reinforcement in slab end without support Detailing of reinforcement in folded slab
100
Detailing of longitudinal bars in slab strips at top of column ZSB and slab strips in the midspan KZB of floor slab without beam
101
Longitudinal bars detailing at end support of slab strips Longitudinal bars detailing at cantilever end of slab strips Reinforcement detailing of embedded beam in slab strips at top of column
102
Detailing of reinforcement in post-cast strips HJD of slab Detailing of reinforcement in post-cast strips HJD of wall Detailing of reinforcement in post-cast strips HJD of beam
103
Detailing of haunch of slab JY Detailing of slab whose local elevation is varied SJB(I)
104
Detailing of slab whose local elevation is varied SJB(II)
105
Detailing of slab opening BD and strengthening bars around opening (I) (no concentrated load around opening)
106
Detailing of slab opening BD and strengthening bars around opening (II) (no concentrated load around opening)
107
Detailing of radial bars at external corner of cantilever slab Ces
108
Detailing of strengthening strips of longitudinal bars JQD in slab Detailing of slab turnup FB Detailing of internal corner of cantilever slab
109
Detailing of column cap ZMa, ZMb, ZMc, ZMab
110
Detailing of punching resistant stirrups Rh Detailing of punching resistant bent-up bars Rb
111
图书评论
暂无相关数据


 QQ好友
QQ好友 新浪微博
新浪微博 微信扫一扫
微信扫一扫







我也要评论