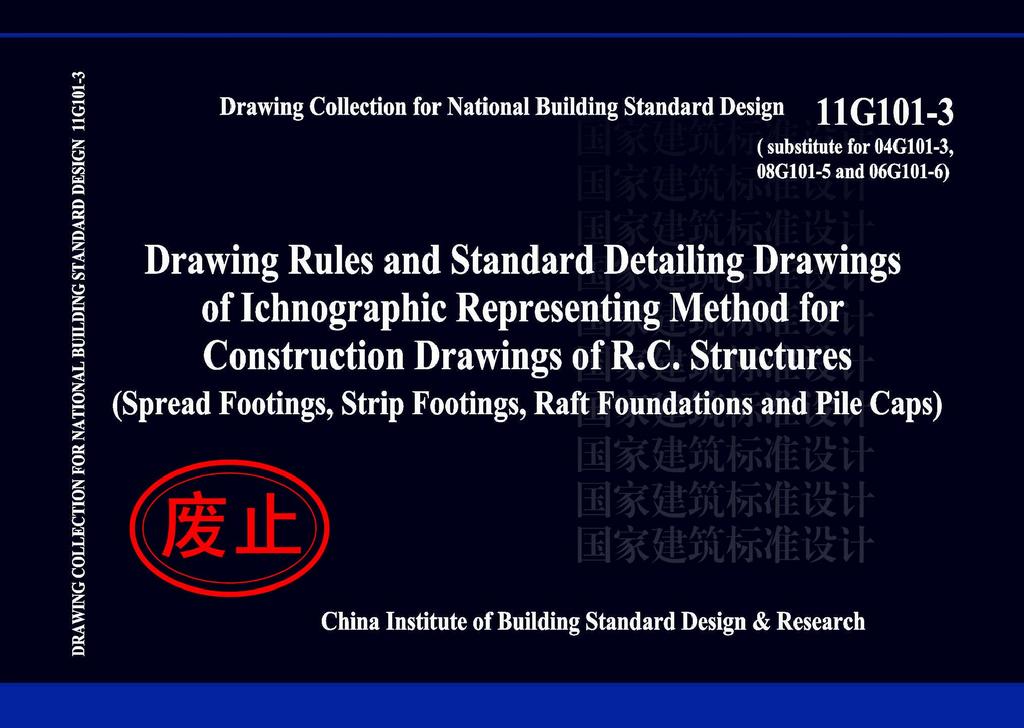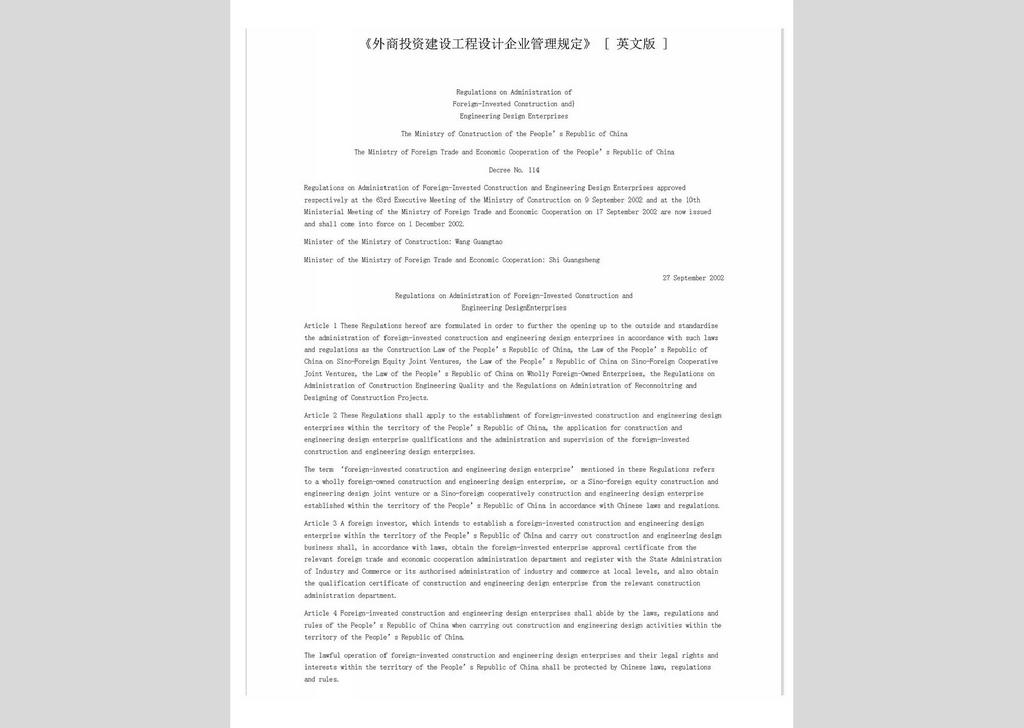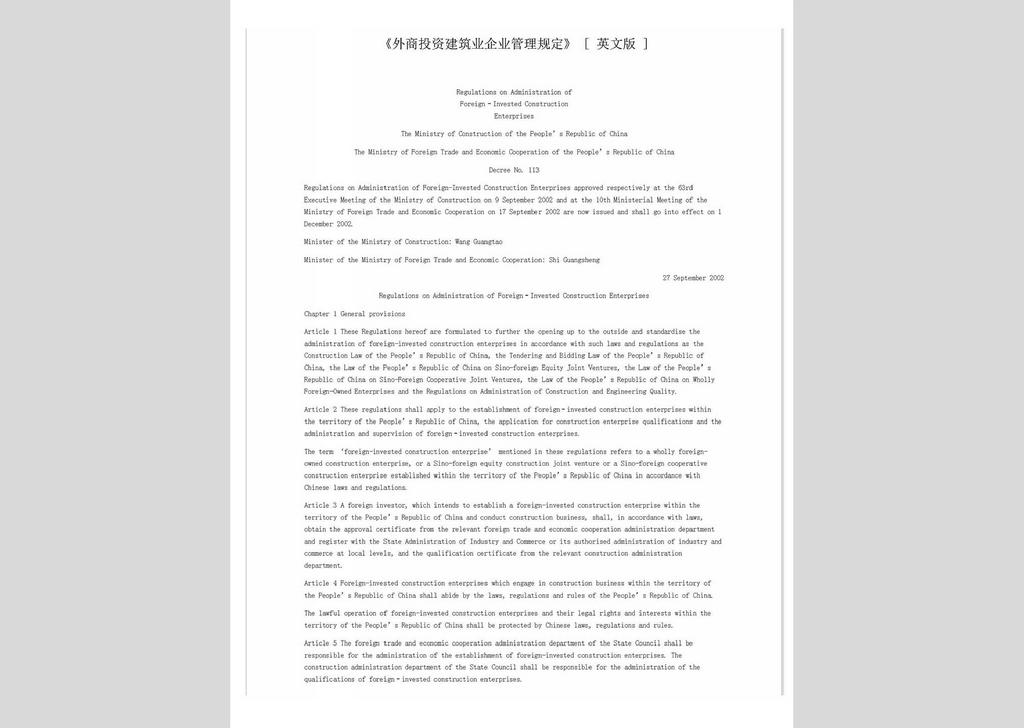11G101-3 英文版:11G101-3 英文版废止
资源类型:国标图集
发布日期:2011-09-01
实施日期:2011-09-01
废止日期:-
入库日期:2016-04-29
主编单位:
收藏
- 简介
- 目录
该图集是国标图集11G101-3《混凝土结构施工图平面整体表示方法制图规则和构造详图(独立基础、条形基础、筏形基础及桩基承台)》的英文版,与中文版图集在技术内容上保持一致,条款完全吻合,适用于我国从事海外建设的工程技术人员,同时也适用于国外工程技术人员。
E11G101-3
1
Contents
6
General Instruction
9
Part One Drawing Rules of Ichnographic Representing Method
10
1 General Provisions
10
2 Rules of Ichnographic Construction Drawings of Spread Footings
12
2.1 Representing method of ichnographic construction drawings of spread footings
12
2.2 Numbering spread footings
12
2.3 Ichnographic annotation method of spread footings
12
Construction drawing of spread footings using ichnographic representing method
23
2.4 Sectional annotation method of spread footings
24
2.5 Other
25
3 Rules of Ichnographic Construction Drawings of Strip Footings
26
3.1 Representing method of ichnographic construction drawings of strip footings
26
3.2 Numbering strip footings
26
3.3 Ichnographic annotation method of foundation beams
26
3.4 Rules of the length of discontinuous longitudinal bars in the bottom of foundation beams
28
3.5 Ichnographic annotation method of the slab of strip footings
29
Construction drawing of strip footings using ichnographic representing method
32
3.6 Sectional annotation method of strip footings
33
3.7 Other
34
4 Rules of Ichnographic Construction Drawings of Waffle-slab Raft Foundations
35
4.1 Representing method of ichnographic construction drawings of waffle-slab raft foundations
35
4.2 Types and numbering of members in waffle-slab raft foundations
35
4.3 Ichnographic annotation method of primary & secondary foundation beams
35
4.4 Rules of the length of discontinuous longitudinal bars in the bottom of foundation beams
38
4.5 Ichnographic annotation method of slabs of waffle-slab raft foundations
38
4.6 Other
40
Annotation of the primary foundation beam (JL) and secondary foundation beam (JCL)
41
Annotation of the slab (LPB) of waffle-slab raft foundation
42
5 Rules of Ichnographic Construction Drawings of Plate Raft Foundations
43
5.1 Representing method of ichnographic construction drawings of plate raft foundations
43
5.2 Types and numbering of members in plate raft foundations
43
5.3 Ichnographic annotation method of slab strips under columns and slab strips at midspan
43
5.4 Ichnographic annotation method of the slab (BPB) of plate raft foundations
45
5.5 Other
46
Annotation of slab strips under columns (ZXB) and slab strips at midspan (KZB)
47
Annotation of the slab (BPB) of plate raft foundations
48
6 Rules of Ichnographic Construction Drawings of Pile Caps
49
6.1 Representing method of ichnographic construction drawings of pile caps
49
6.2 Numbering pile caps
49
6.3 Ichnographic annotation method of independent pile caps
49
6.4 Ichnographic annotation method of pile foundation beams
52
6.5 Sectional annotation method of pile caps
54
6.6 Other
54
7 Drawing Rules of Detailing Related to the Foundation
55
7.1 Types and representing method of related detailing
55
7.2 Drawing rules for ichnographic construction drawings of related detailing
55
7.3 Other
58
Part Two Standard Detailing Drawings
59
The basic anchorage length lab, labE, anchorage length la , anti-seismic anchorage length laE and correction factorξa of anchorage length for tensile reinforcement
59
Environment classification for concrete structures Minimum thickness of concrete cover Detailing of stirrups in the lapping section of longitudinal stressed bars
60
Hook and mechanical anchorage type of longitudinal bars Lapping length/ ll l, llE for binding longitudinal bars under tension
61
Detailing of closed stirrups and hooks of tie bars Compounding pattern of stirrups of the foundation beam Lapping detailing of non-contact longitudinal bars
62
Anchorage of the wall's inserted reinforcement in foundation
63
Anchorage of the column's inserted reinforcement in foundation
64
Reinforcement detailing of the spread footings (DJJ, DJp, BJJ and BJp) slab
65
Reinforcement detailing on the top and in the bottom of double-column normal spread footings
66
Reinforcement detailing of double-column normal spread footings with foundation beams
67
Detailing for 10% cutting off in length of rebars within the spread footings
68
Detailing of spread socket and double-socket foundation
69
Reinforcement detailing of the short column in foundation and socket wall in spread high-socket foundation
70
Reinforcement detailing of the short column in foundation and socket wall in spread double-high-socket foundation
71
Reinforcement detailing of the short column in deep spread single-column foundation
72
Reinforcement detailing of the short column in deep spread double-column foundation
73
Reinforcement detailing in strip footings TJBJ and TJBp
74
Detailing for 10% cutting off in length of rebars in strip footings Detailing when the bottom of strip footing is not flat Detailing of strip footings' end with no junction
75
Longitudinal bars and stirrups detailing in foundation beam JL Detailing of extra stirrups Detailing of extra (reversed) hanging rebars
76
Detailing for foundation beam (JL) with two kinds of stirrups Reinforcement detailing of foundation beam (JL) with vertical haunch
77
Reinforcement detailing of the end and overhanging segments in foundation beam (JL) Constructional longitudinal bars on sides and tie bars in the foundation beam
78
Reinforecement detailing for foundation beam (JL) with uneven bottom and its variable-section part
79
Detailing of lateral haunch at the junction between foundation beam (JL) and column
80
Detailing of longitudinal bars and stirrups in secondary foundation beam (JCL) Reinforcement detailing of overhanging segments at the end of secondary foundation beam (JCL)
81
Reinforcement detailing of vertical haunch in secondary foundation beam (JCL) Detailing for secondary foundation beam (JCL) with two kinds of stirrups
82
Reinforecement detailing for secondary foundation beam (JCL) with uneven bottom and its variable-section part
83
Reinforcement detailing of waffle-slab raft foundation slab (LPB)
84
Reinforcement detailing at the end and overhang of waffle-slab raft foundation slab (LPB) Reinforcement detailing of variable-section part in waffle-slab raft foundation slab (LPB)
85
Longitudinal bars detailing in midspan slab strips (KZB) and slab strips under columns (ZXB) in plate raft foundation
86
Reinforcement detailing of plate raft foundation slab (BPB)
87
Reinforcement detailing of variable-section part in plate raft foundation slab (ZXB, KZB and BPB)
88
Reinforcement detailing of ends and overhangs in plate raft foundation slab (ZXB, KZB and BPB)
89
Reinforcement detailing in rectangular pile cap CTJ, and CTP Pile-top longitudinal bars' anchoring detailing in cap
90
Reinforcement detailing of equilateral cap with three piles CTJ /J?
91
Reinforcement detailing of isosceles cap with three piles CTJ
92
Reinforcement detailing in sexangular pile cap CTJ
93
Reinforcement detailing of pile foundation beam (CTL) with single-row piles under the wall
95
Reinforcement detailing of pile foundation beam (CTL) with double-row piles under the wall
96
Reinforcement detailing of connecting beam in foundation (JLL)
97
Detailing of post-cast strip (HJD) in foundation slab Detailing of post-cast strip (HJD) in foundation beam
98
Detailing of cushion under post-cast strip (HJD) resisting water pressure Advanced waterstop detailing in post-cast strip (HJD) Detailing of foundation pit (JK)
99
Detailing of prismy or prismoid shaped upper pier (SZD)
100
Detailing of reversed prismoid or prismy shaped lower pier (XZD)
101
Detailing of connections between basement waterproof slab (JB) and all kinds of foundation
102
Reinforcement detailing of areaway walls (CJQ)
103
图书评论
暂无相关数据


 QQ好友
QQ好友 新浪微博
新浪微博 微信扫一扫
微信扫一扫







我也要评论