GB50016-2014(2018)英文版:建筑设计防火规范(英文版)现行
资源类型:国家标准
发布日期:2018-03-30
实施日期:2018-10-01
废止日期:-
入库日期:2020-07-15
主编单位:
收藏
- 简介
- 目录
std_1545163
1
1 General Provisions
11
2 Terminologies and Symbols
12
2.1 Terminologies
12
2.2 Symbols
13
3 Factory Buildings and Storages
15
3.1 Classification of Fire Hazards
15
3.2 Fire Resistance Class of Factory Buildings and Storages
17
3.3 Storeys, Occupied Area and Plane Arrangement of Factory Buildings and Storages
19
3.4 Fire Separation Distance of Factory Buildings
26
3.5 Fire Separation Distance of Storages
30
3.6 Explosion Prevention of Factory Buildings and Storages
33
3.7 Safe Evacuation of Factory Buildings
35
3.8 Safe Evacuation of Storages
37
4 Class A, B, C Liquid and Gas Tanks (Tank Farm) and Stackyard for Combustibles
38
4.1 General Requirements
38
4.2 Fire Separation Distance of Class A, B, C Liquid Tanks (Tank Farm)
38
4.3 Fire Separation Distance of Combustible and Combustion-supporting Gas Tanks (Tank Farm)
42
4.4 Fire Separation Distance of LPG Tanks (Tank Farm)
46
4.5 Fire Separation Distance of Stackyard for Combustibles
48
5 Civil Buildings
50
5.1 Classification and Fire Resistance Class
50
5.2 General Layout
53
5.3 Fire Compartment and Storeys
54
5.4 Plane Arrangement
58
5.5 Safe Evacuation and Refuge
64
6 Building Construction
76
6.1 Fire Wall
76
6.2 Building Elements and Pipe Shafts
77
6.3 Roof, Blind Ceiling and Joints
79
6.4 Evacuation Staircases and Stairs
80
6.5 Fire Door, Window and Fire Roller Shutter
84
6.6 Overpass, Trestle and Pipe Trench
85
6.7 Building Insulation and Exterior Wall Finish System
85
7 Fire Fighting and Rescue Facilities
88
7.1 Fire Lane
88
7.2 Field for Fire Fighting
89
7.3 Fire Elevator
90
7.4 Helicopter Landing Pad
91
8 Arrangement of Fire-fighting Facilities
93
8.1 General Requirements
93
8.2 Indoor Fire Hydrant System
94
8.3 Automatic Fire Extinguishing System
95
8.4 Fire Alarm System
99
8.5 Smoke Control and Smoke Exhaust System
100
9 Heating, Ventilating and Air Conditioning
102
9.1 General Requirements
102
9.2 Heating
102
9.3 Ventilating and Air Conditioning
103
10 Electric System
106
10.1 Fire Power Supply and Distribution
106
10.2 Power Line and Electric Equipment
107
10.3 Fire Emergency Lighting and Evacuation Indicating Sign
109
11 Timber Buildings
111
12 City Road Tunnel
116
12.1 General Requirements
116
12.2 Fire Water Supply and Fire Extinguishing Equipment
117
12.3 Ventilating and Smoke Exhaust System
119
12.5 Power Supply and Other Requirements
120
Appendix A Calculation Method of Building Height and Storeys
121
Appendix B Calculation Method of Fire Separation Distance
122
Appendix C Temperature-rise Curve for Fire Resistance Rating Test and Performance Criteria of Load-bearing Structure in Tunnel
123
Explanation of Wording in This Code
124
List of Quoted Standards
125
图书评论
暂无相关数据

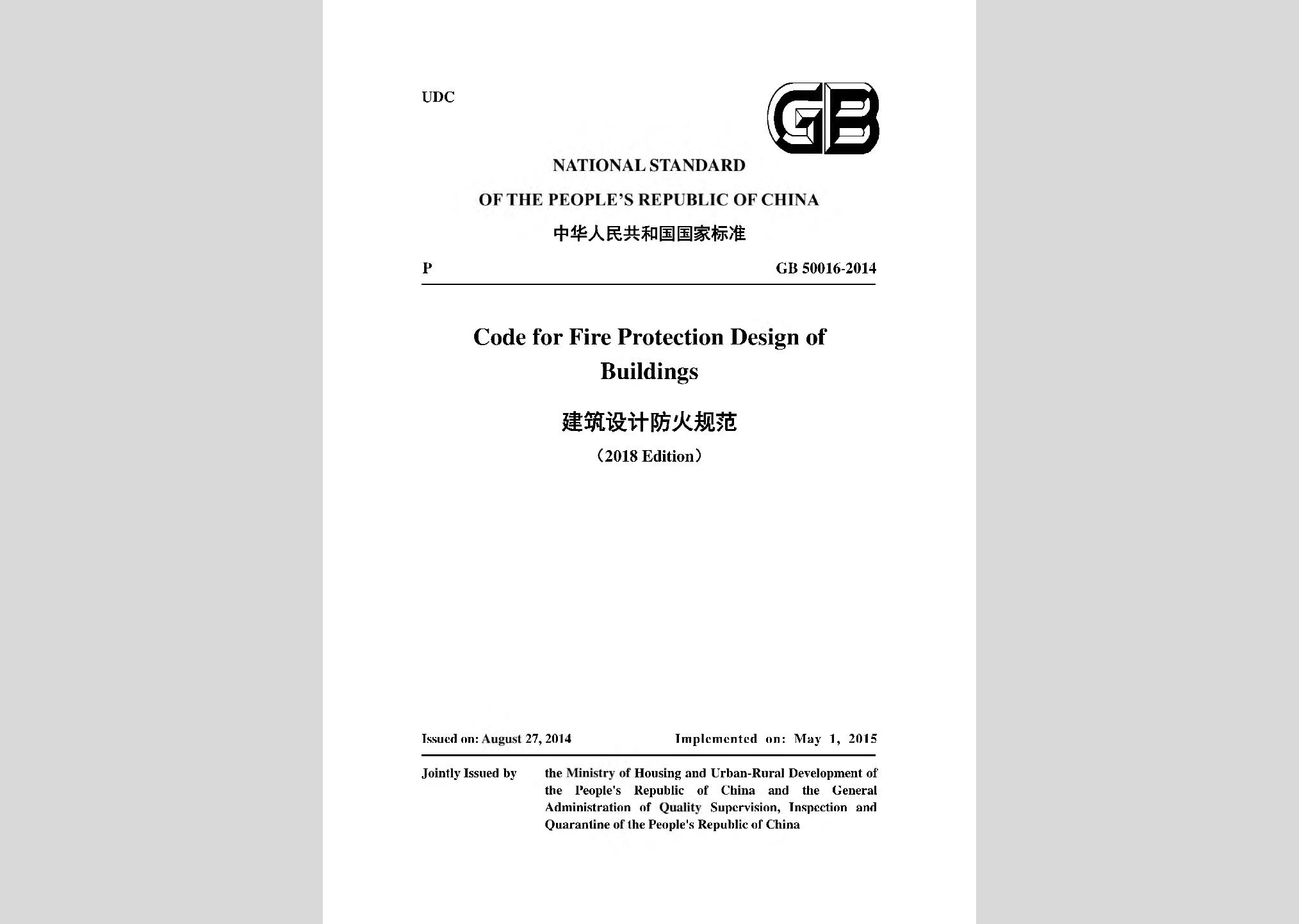
 QQ好友
QQ好友 新浪微博
新浪微博 微信扫一扫
微信扫一扫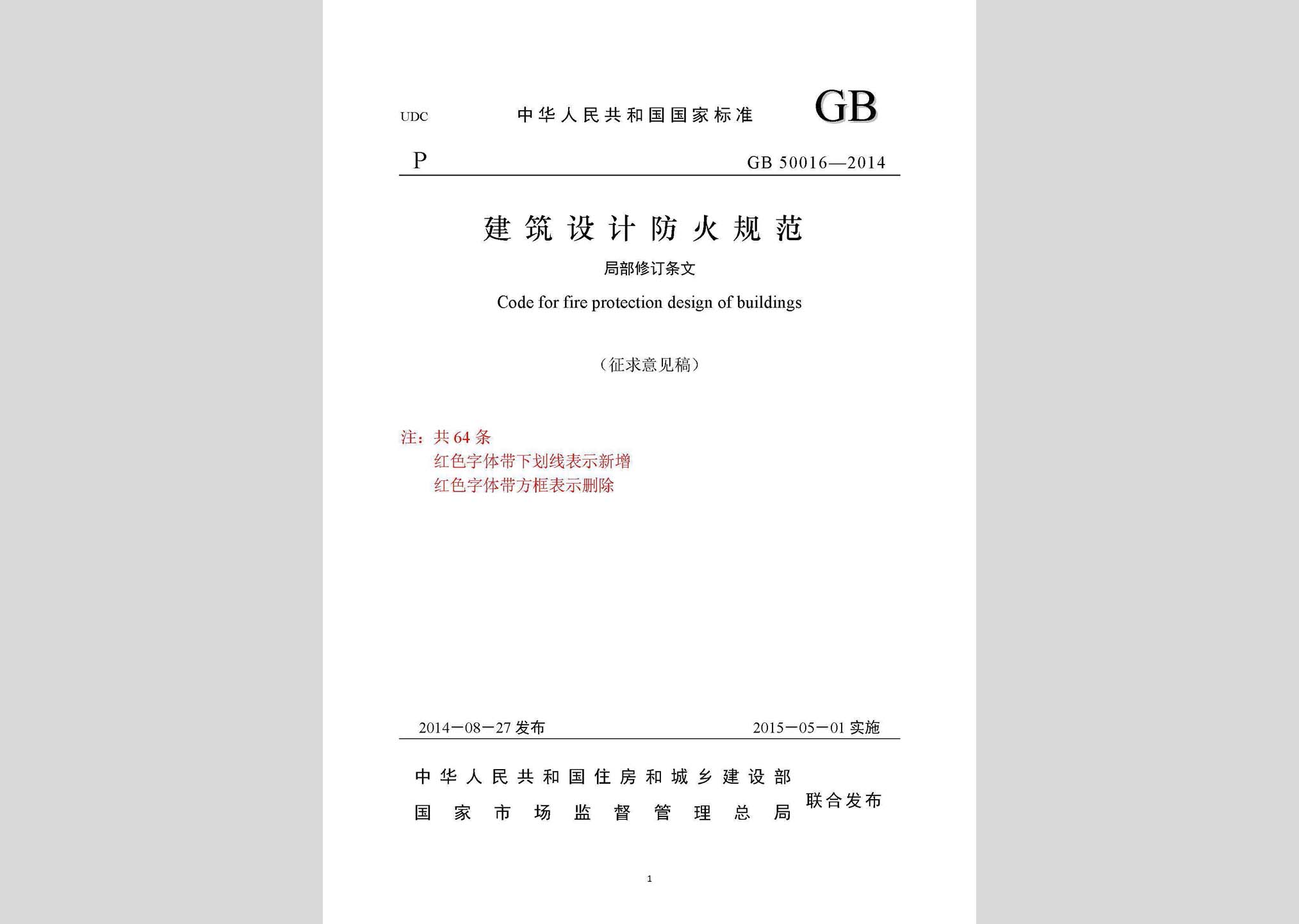
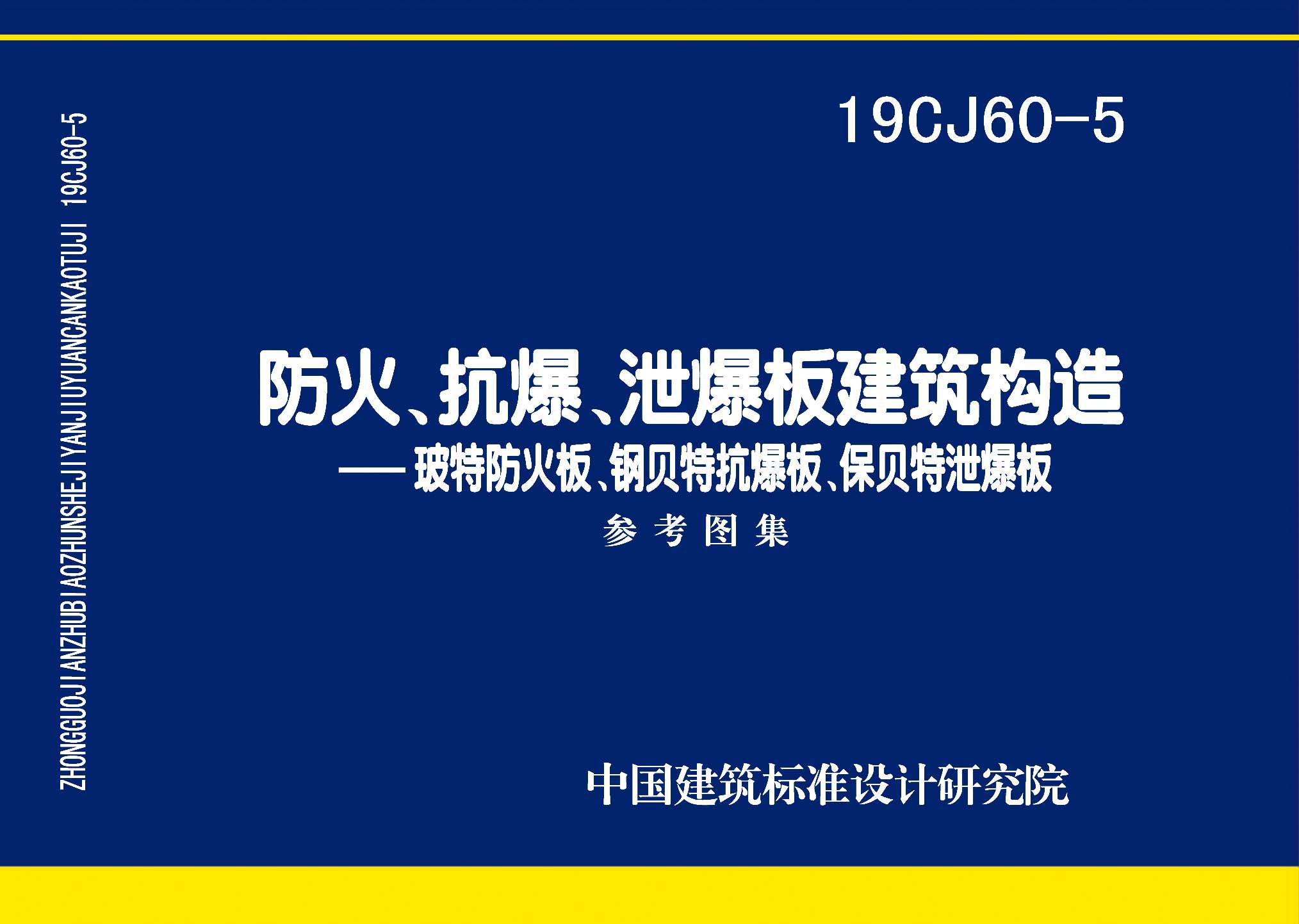
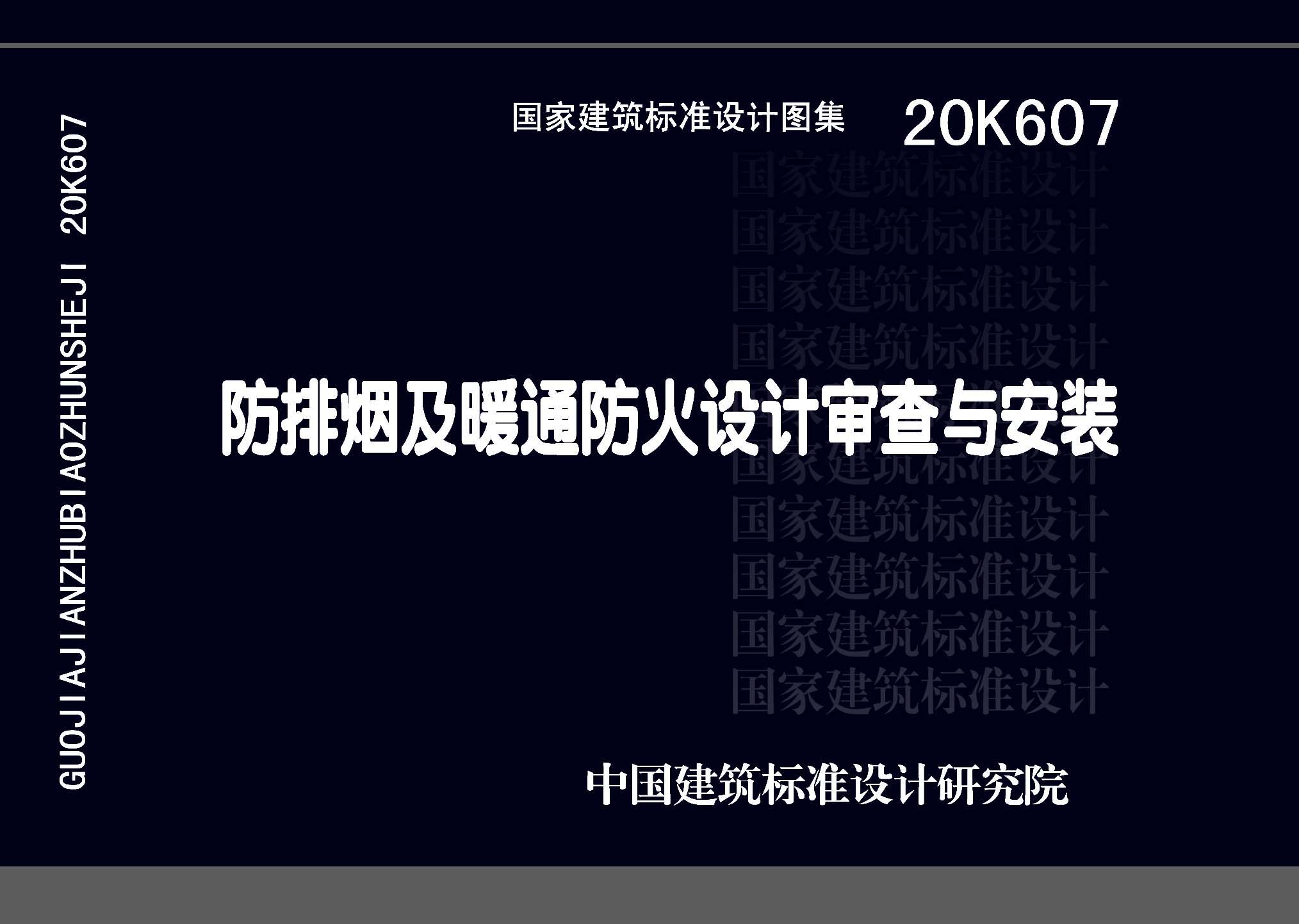
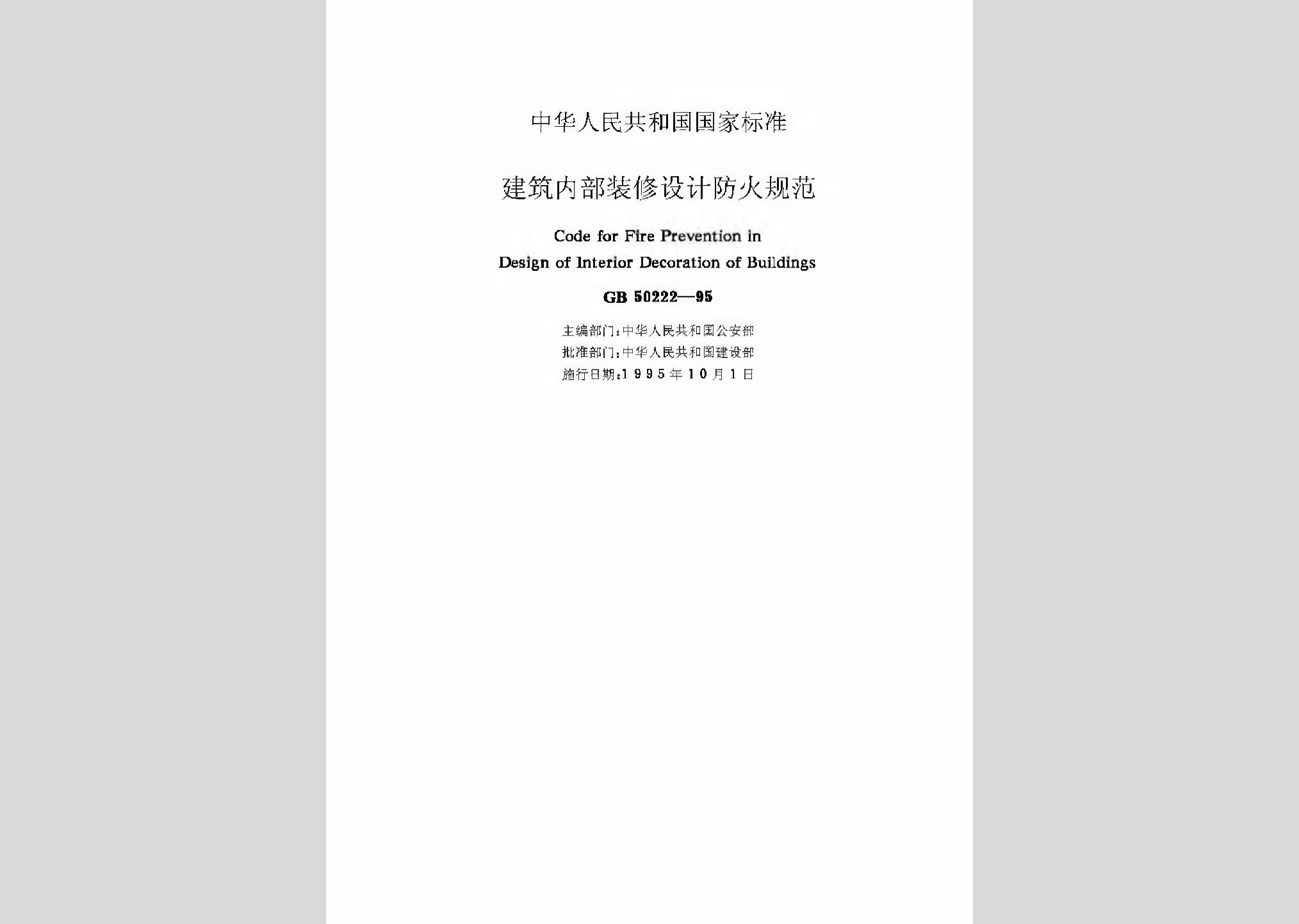




我也要评论